Techton Akhand is where life finds its true rhythm and it feels like home from the very first moment. Set in the heart of Vasai East, it offers spacious homes filled with light and warmth, alongside everyday joys like a swim, a movie night, a workout, or a friendly match on the cricket turf.
Thoughtfully designed inside and out, Akhand isn’t just about walls and spaces—it’s about family, togetherness, and creating a community where happiness, comfort, and belonging naturally come alive.
| Type | Carpet Area | Price | Price Breakup |
|---|---|---|---|
| 1 BHK | 460 - 520 sq.ft | ₹46 Lakh* | |
| 2 BHK | 710 - 735 sq.ft | ₹68 Lakh* | |
| 3 BHK | 1030 - 1052 sq.ft | ₹99 Lakh* |
*Indicative prices. Terms & conditions apply.
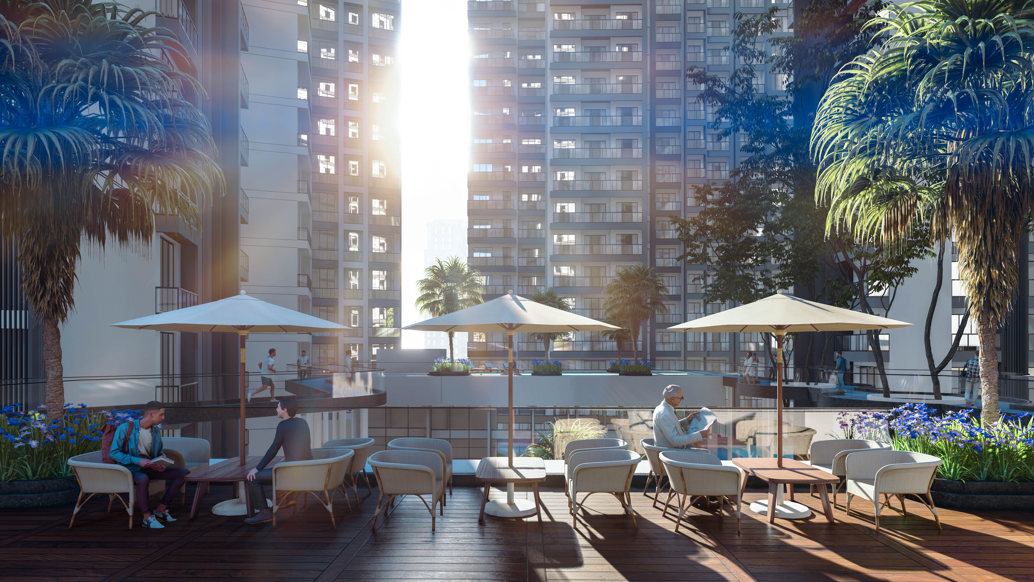
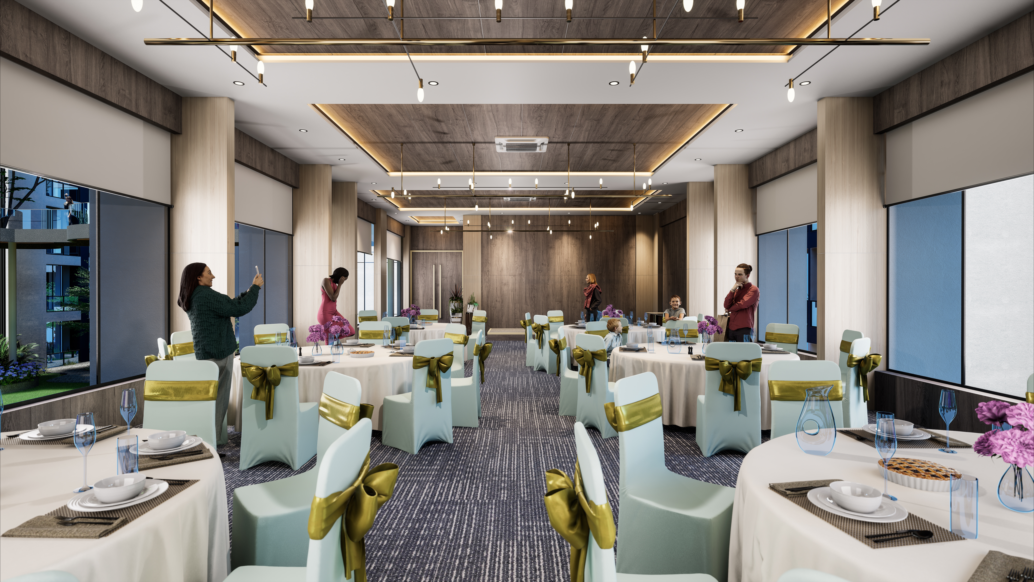

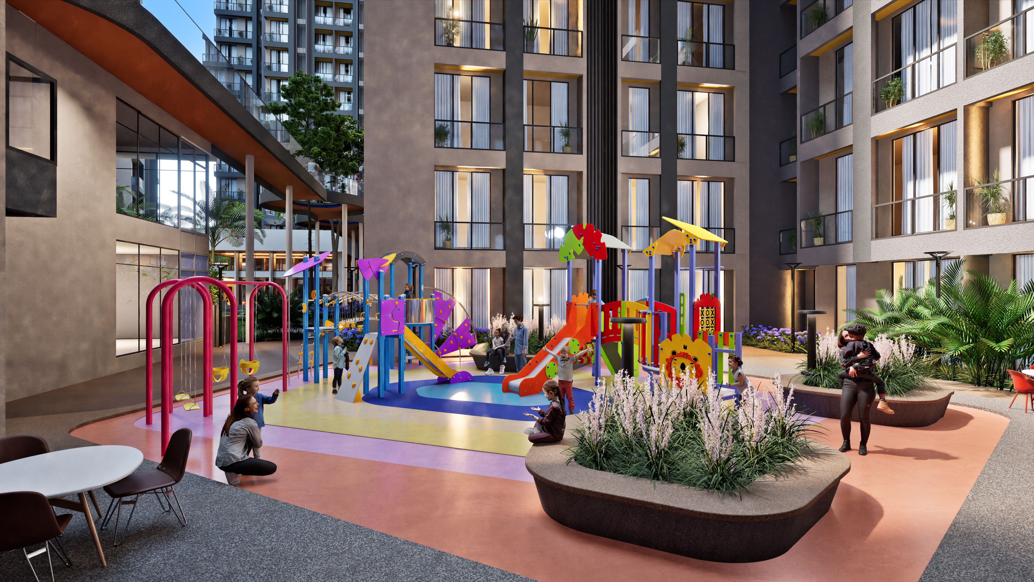
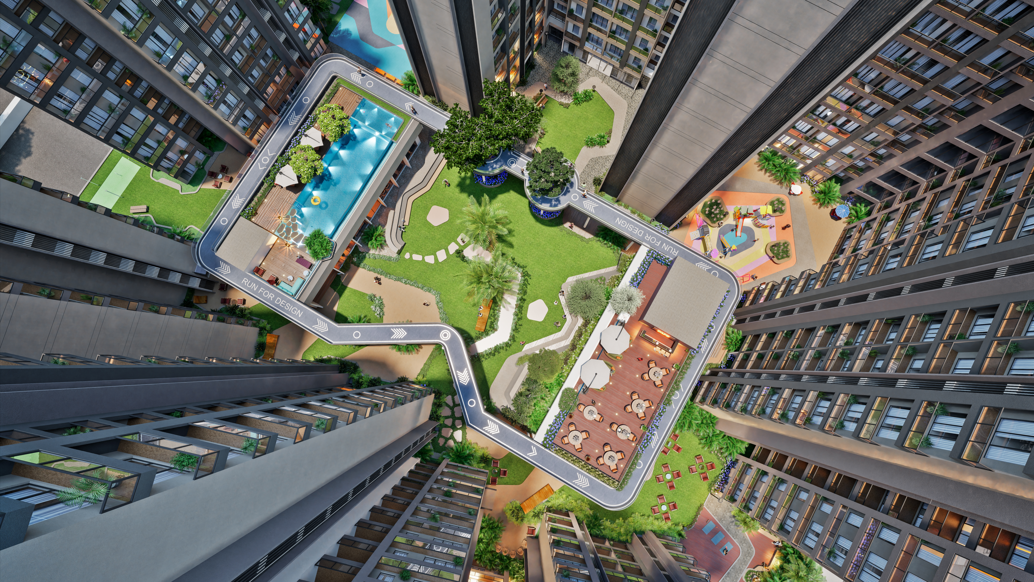
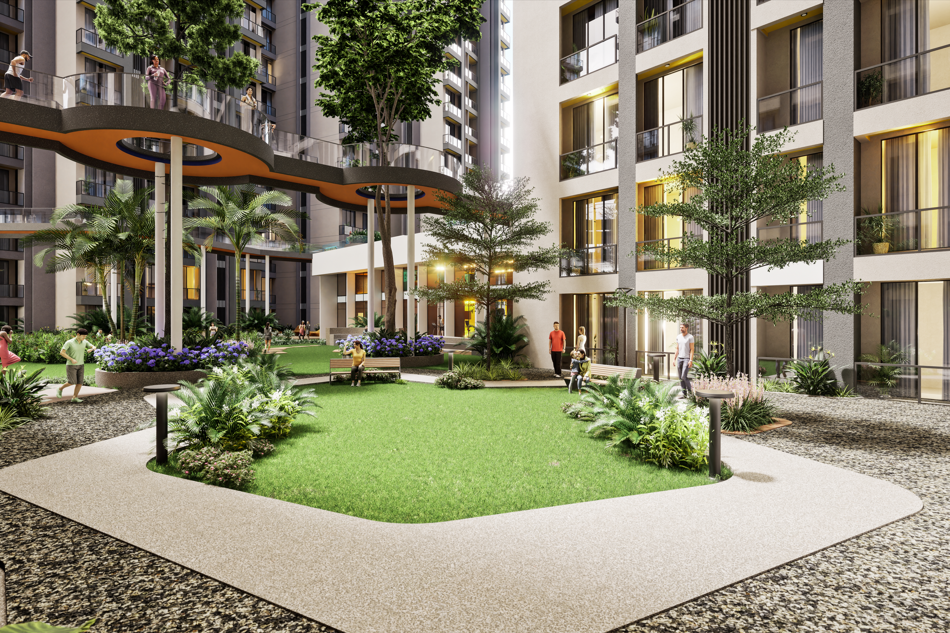
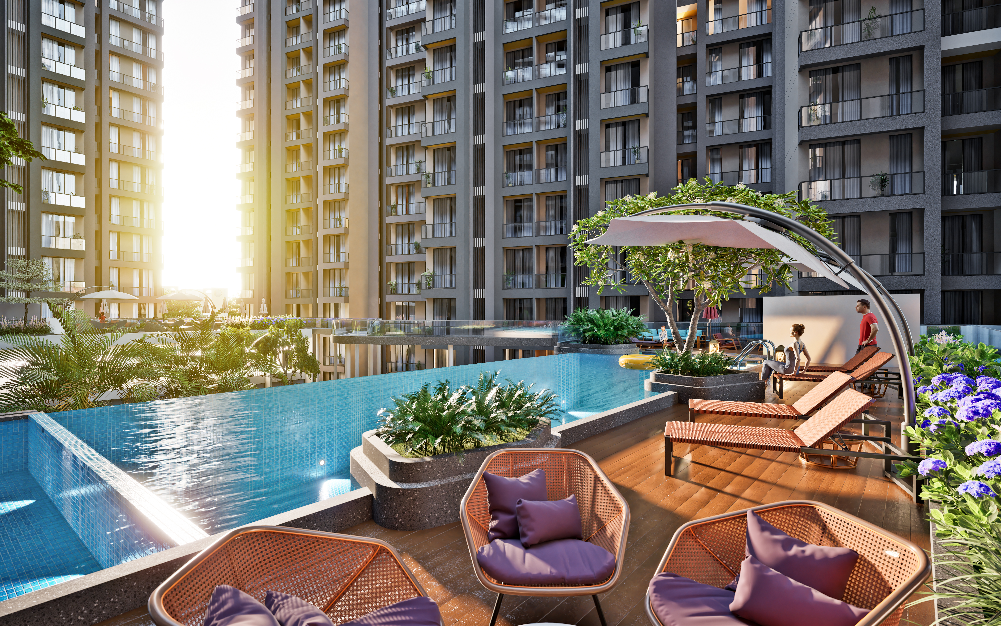

With 8+ upcoming infrastructures, Vasai East is on the brink of rapid growth. Offering world-class schools, colleges, healthcare, and seamless connectivity, it stands as a prime destination—perfect for both living and smart investment.
At Techton (earlier United Engineers), we’ve been helping India build, restore, and protect its structures for over 50 years. Starting from Mumbai, we have proudly worked with both public and private organizations, ensuring that every project stands strong today—and for years to come.
At Techton, we believe every structure deserves to be safe, strong, and lasting—and we’re here to make that happen.